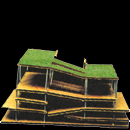
![]()
Program/ Community Infrastructure
Concept/ Community interactivity
Materials/ Concrete, steel, vegetation
Location/ Boston Massachusetts
Abstract/ 1997

![]()
This community recreational center was conceptualized to accomadate certain required parking and interactive activities. One specific sports requirement was to have batting cages. The organizational solution maximized ideas related to infrastructure, repeating an existing parking garage typology that used staggered floor platforms. These plateaus staggered the events as well, creating viewing opportunities for heightened interactivity. The feature element was the batting area which we located on the roof to shape a playful, functional, green garden that overlooked the city and became a community point for roof top urban culture.
• Roof top garden
• Community interactivity
• Integration with urban scape






