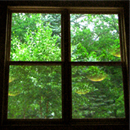![]()
Program/ Environmental Community
Concept/ Historical Renewal
Materials/ Wood, glass, light, landscape
Location/ Newago MI
News/ MLive Article
Completion/ 2008

![]()
This children's arts camp has a long history, many of the supporters of this restoration once having used it when they were kids. This particular campsite building featured was the main lodge and includes sleeping bunkrooms, eating areas, and events places. The new architecture involved a complete interior renovation, a large scale addition, and facelift to the exterior to increase the use from seasonal limitations to year-round habitation. HHEAL provided Associate Architect services with MWD Architects.
• Seasonal use programming upgrades
• Historical rethought
• Community interactivity spaces
• Connection to nature







