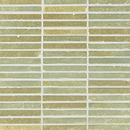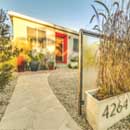
![]()
Program/ Lakefront Dwelling
Concept/ Strategic material use
Materials/ Ceramic, stone, wood, steel
Location/ Michigan Lakefront
Completion/ 2006, 2010

![]()
Hoeksema was the architect for two private renovation projects along Lake Michigan. They had similar vibes, much in part to the hand made tiles used and juxapositions of warm colors and light with tactile materials. The first project involved a second story renovation in a row house in Lincoln Park, Chicago. The new second story integrated the kitchen, living room, and dining making the narrow row house more interactive. After completion, two people were able to cook at one time and engage with guests during dinner parties.
• Local custom fabrication
• Natural material use
• Natural light maximization
• Material craft
![]()






